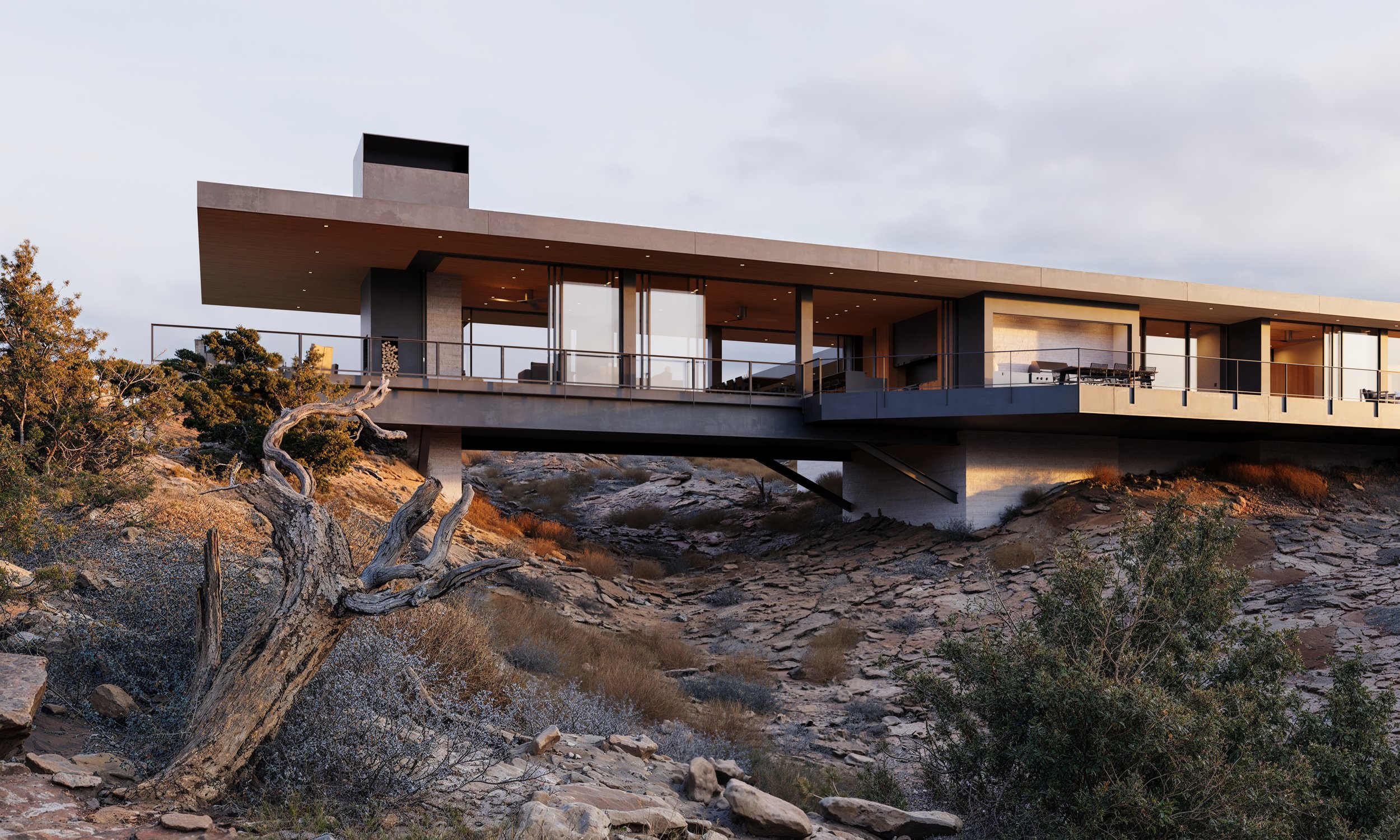









Nestled in the rocks south of Moab National Park, this three bedroom house mimics the rugged horizontal bluffs of red rock. Bridging over a natural wash the house is positioned to enjoy unobstructed eastern sunrises and ‘over the hill’ sunsets.
CONTRACTOR: EDGE BUILDERS
PROJECT ARCHITECT: WILLIAM KEMPER
IMAGE: NOTION WORKSHOP

100-200yr old pine trees cling to sandstone outcroppings around the house. The house sits lightly and respects the naturally landscaped surroundings.
CONTRACTOR: EDGE BUILDERS
PROJECT ARCHITECT: WILLIAM KEMPER
IMAGE: NOTION WORKSHOP

Huge wood burning fireplace anchors the main living space and serves as the only supporting column for the south half of the house. A natural stone was selected from the site and positioned as the monumental hearth. European windows slide and stack to expose fully open corners.
CONTRACTOR: EDGE BUILDERS
PROJECT ARCHITECT: WILLIAM KEMPER
IMAGE: NOTION WORKSHOP

Enormous cantilevering overhangs provide shade and cover for outdoor seating and hot tub spaces. Bedrooms feature tall sliding glass doors that blend the interior/exterior spaces.
CONTRACTOR: EDGE BUILDERS
PROJECT ARCHITECT: WILLIAM KEMPER
IMAGE: NOTION WORKSHOP

Outdoor fireplace with spectacular views of the La Sal Mountains to the east. Stone pavers surround the house on three sides providing ample exterior entertaining space.
CONTRACTOR: EDGE BUILDERS
PROJECT ARCHITECT: WILLIAM KEMPER
IMAGE: NOTION WORKSHOP

Primary bedroom with views of the La Sal Mountains and eastern hills surrounding Moab, Utah.
CONTRACTOR: EDGE BUILDERS
PROJECT ARCHITECT: WILLIAM KEMPER
IMAGE: NOTION WORKSHOP

Under construction
CONTRACTOR: EDGE BUILDERS
PROJECT ARCHITECT: WILLIAM KEMPER
IMAGE: NOTION WORKSHOP