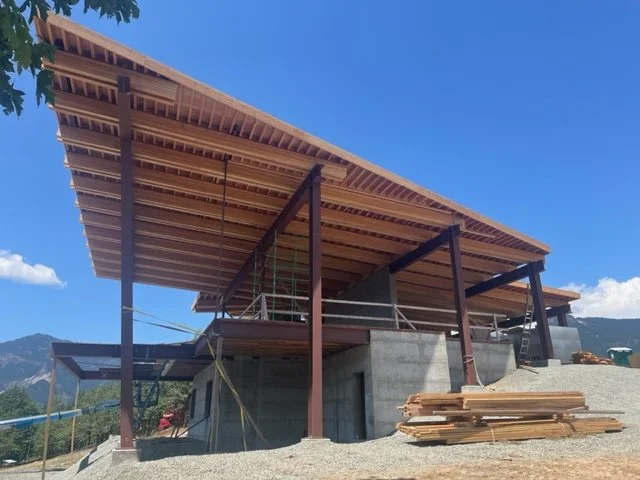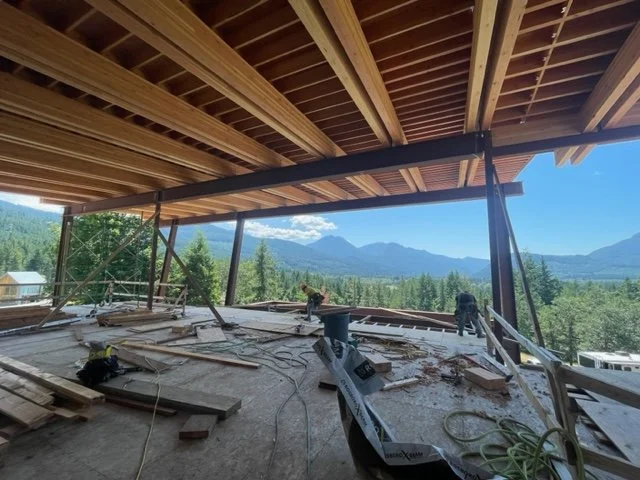







This 5000sf residence is a celebration of structural fundamentals. Massive glass walls offer expansive views of the Cascade Range and the Cowlitz River Valley in its descent to the Columbia.
Connected by a glass bridge, a separated master suite tucks into an oak grove and turns its attention away from the main house bustle.
PROJECT ARCHITECT: VIOLANDA PADDEY
IMAGERY: NOTION WORKSHOP

The sympathetic qualities of wood provide a simple warmth and fitness for purpose. Independent of the main house structure, the master bedroom is warmed by a corner fireplace and heated floors.
Utilizing simplicity of structure and decoration the art collection becomes dramatic and dominate.
PROJECT ARCHITECT: VIOLANDA PADDEY
IMAGERY: NOTION WORKSHOP

Mimicking a traditional bivouac, an enormous ‘fly over’ roof shelters the home from buffeting mountain winds and drifting snow. Natural materials reflect the quality of the site in color, texture, and character.
PROJECT ARCHITECT: VIOLANDA PADDEY
IMAGERY: NOTION WORKSHOP