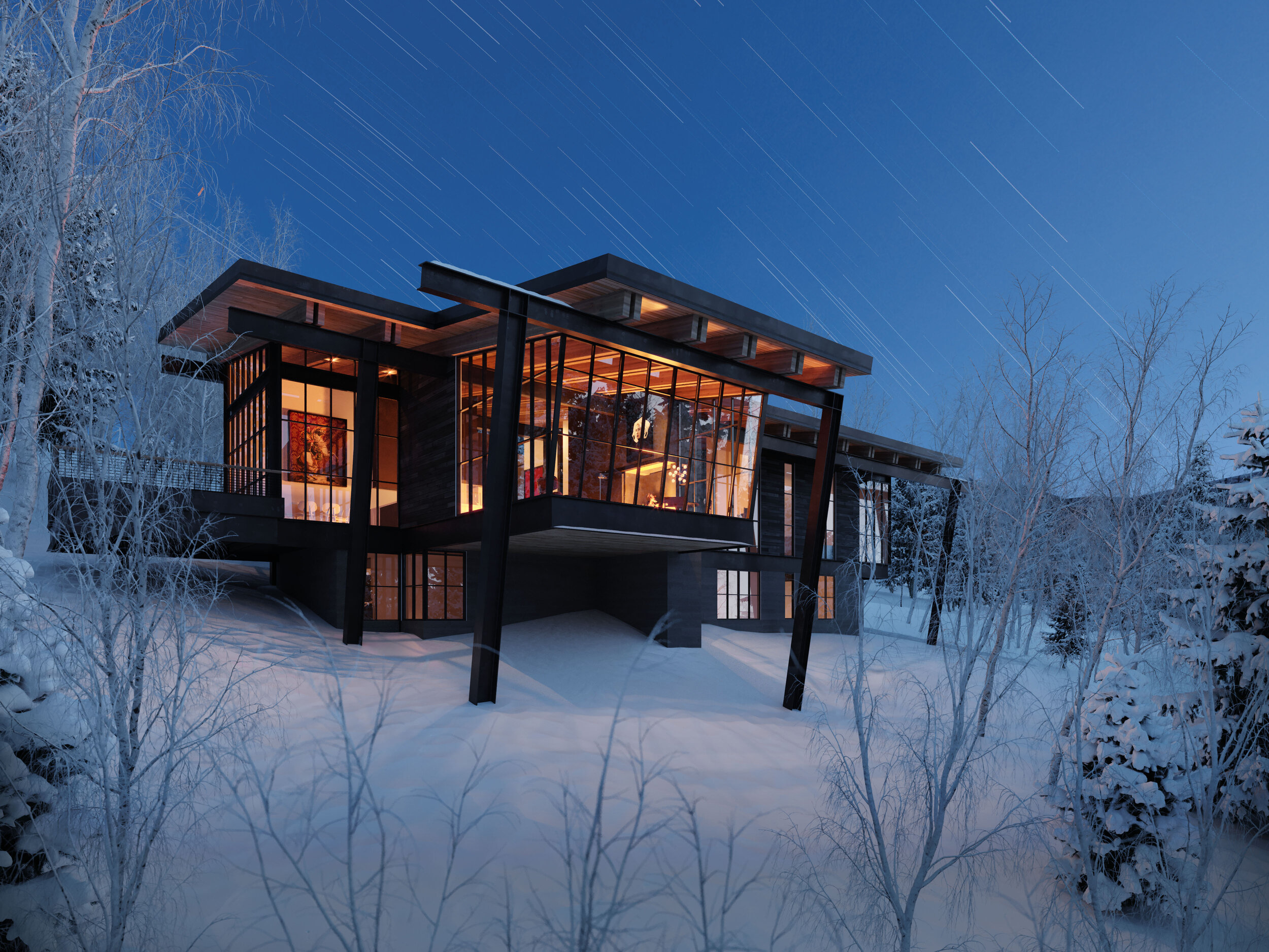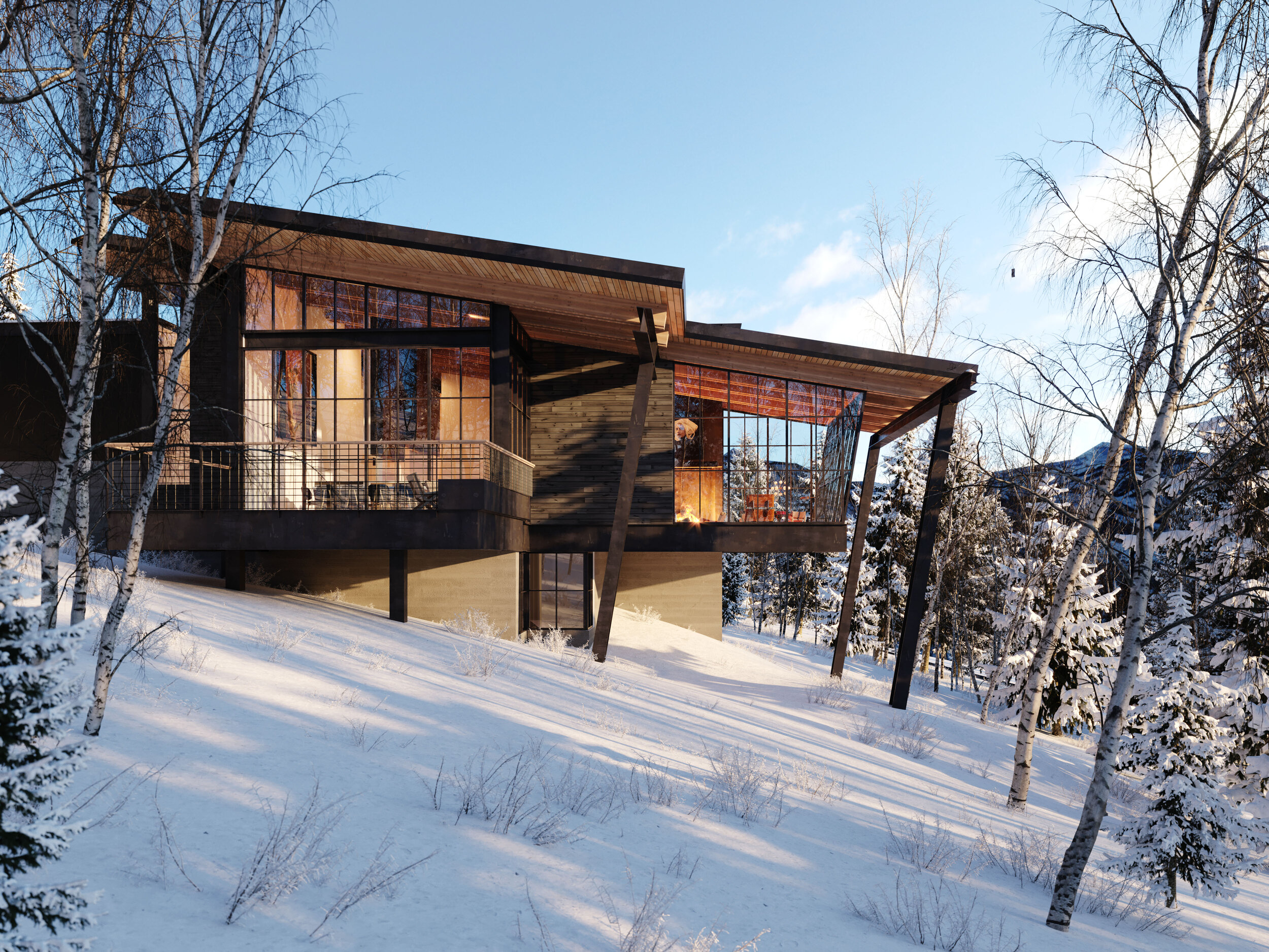












Fall aspens surround the Snowmass project, which hangs on a hillside overlooking Snowmass Village below. Tilted white aspen trunks are mimicked by the canted black steel support columns.
CONTRACTOR: BRIKOR
PROJECT ARCHITECT: CHRISTELLE COETZEE
INTERIOR DESIGN: NATASHA WALLIS
PHOTOGRAPHY: BRANDON HUTTENLOCHER

Inspired by European ski lodges with canted windows, this 5000sf vacation retreat opens up wide views to the Snowmass valley and Sloan Peak in the distance. The family business is aviation and the surrounding windows take on a B29 Superfortress cockpit.
Interior materials are a mixture of sleek steel, casual wood floors and rich velvet.
CONTRACTOR: BRIKOR
PROJECT ARCHITECT: CHRISTELLE COETZEE
INTERIOR DESIGN: NATASHA WALLIS
IMAGERY: NOTION WORKSHOP

Morning moon above the Snowmass project, which glows like a lantern on the hillside.
CONTRACTOR: BRIKOR
PROJECT ARCHITECT: CHRISTELLE COETZEE
INTERIOR DESIGN: NATASHA WALLIS
PHOTOGRAPHY: BRANDON HUTTENLOCHER

A dramatic portrait by Hendrik Kerstens hangs above the fireplace and reflects the casual attitude of the architecture and interiors. Rolling screens obscure the fireplace and television when not in use.
Under the right hands hot rolled steel can be brought into serene life and belie the tortured heat and pressure needed in its creation.
CONTRACTOR: BRIKOR
PROJECT ARCHITECT: CHRISTELLE COETZEE
INTERIOR DESIGN: NATASHA WALLIS
IMAGERY: NOTION WORKSHOP

Suitability for purpose and sturdy in its construction the house commands the hill.
CONTRACTOR: BRIKOR
PROJECT ARCHITECT: CHRISTELLE COETZEE
INTERIOR DESIGN: NATASHA WALLIS
PHOTOGRAPHY: BRANDON HUTTENLOCHER

The house takes it’s cues from the hill it occupies. Structural steel elements act like ski poles perpendicular to the slope - boldly planting themselves for stability. Large sliding doors allow the interior/exterior boundary blur.
CONTRACTOR: BRIKOR
PROJECT ARCHITECT: CHRISTELLE COETZEE
INTERIOR DESIGN: NATASHA WALLIS
IMAGERY: NOTION WORKSHOP

Dramatic cantilevered pieces balanced by sturdy anchored elements. Exterior materials take their cues from the surrounding hills and aspen trees: black stained channel siding, grey board formed concrete, honey-colored glu lam beams and black painted steel.
CONTRACTOR: BRIKOR
PROJECT ARCHITECT: CHRISTELLE COETZEE
INTERIOR DESIGN: NATASHA WALLIS
IMAGERY: NOTION WORKSHOP

Like a lantern in the snow the house emanates inviting warmth.
CONTRACTOR: BRIKOR
PROJECT ARCHITECT: CHRISTELLE COETZEE
INTERIOR DESIGN: NATASHA WALLIS
PHOTOGRAPHY: BRANDON HUTTENLOCHER

Luxurious rugs and comfortable chairs create the perfect spot to rest ski-weary legs. (Or after a long night at Bad Harriets.)
CONTRACTOR: BRIKOR
PROJECT ARCHITECT: CHRISTELLE COETZEE
INTERIOR DESIGN: NATASHA WALLIS
IMAGERY: NOTION WORKSHOP

Astounding vistas look west towards Snowmass Ski area and Snowmass Village below
CONTRACTOR: BRIKOR
PROJECT ARCHITECT: CHRISTELLE COETZEE
INTERIOR DESIGN: NATASHA WALLIS
PHOTOGRAPHY: BRANDON HUTTENLOCHER

CONTRACTOR: BRIKOR
PROJECT ARCHITECT: CHRISTELLE COETZEE
INTERIOR DESIGN: NATASHA WALLIS
PHOTOGRAPHY: BRANDON HUTTENLOCHER

CONTRACTOR: BRIKOR
PROJECT ARCHITECT: CHRISTELLE COETZEE
INTERIOR DESIGN: NATASHA WALLIS
PHOTOGRAPHY: BRANDON HUTTENLOCHER