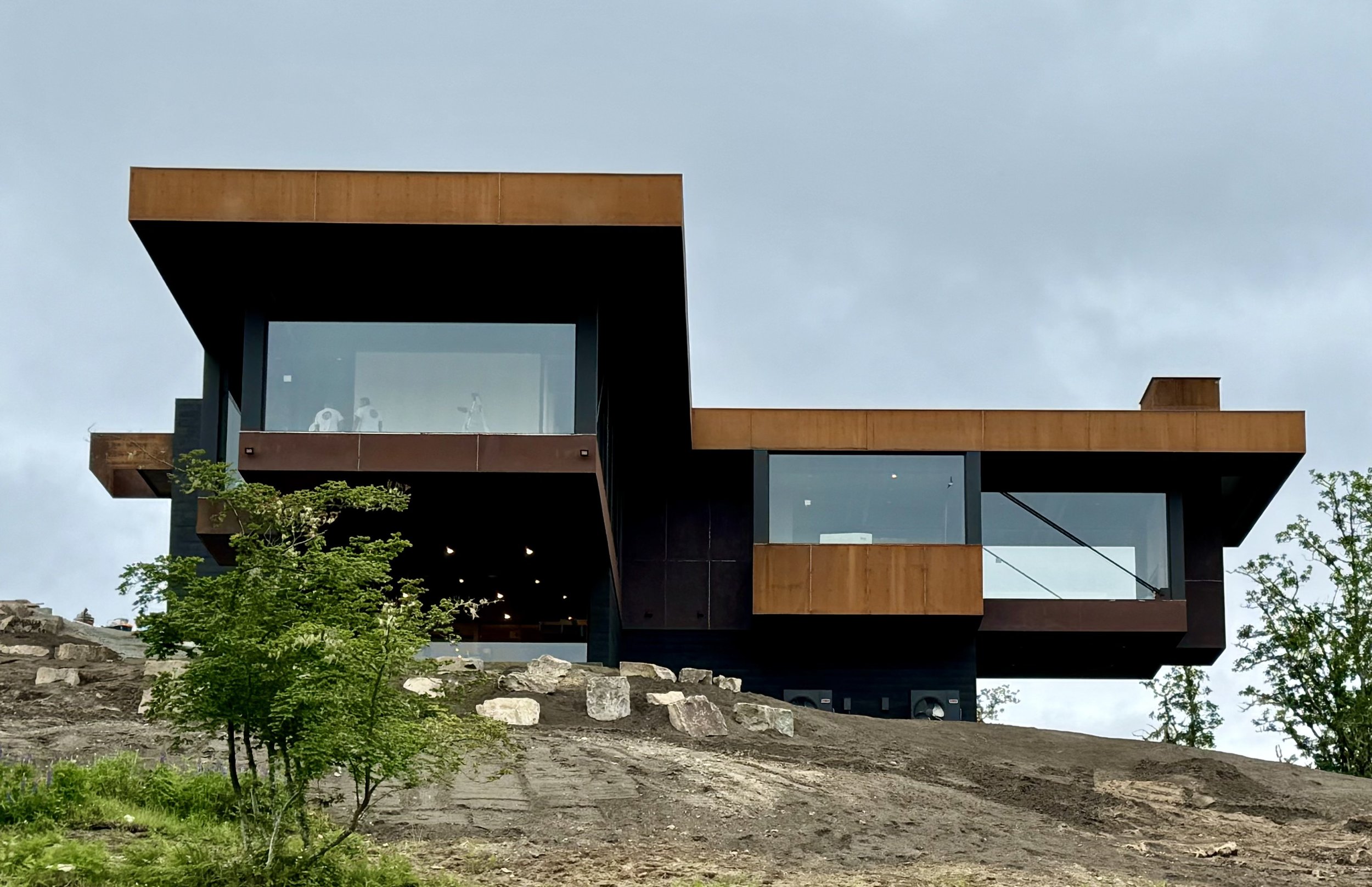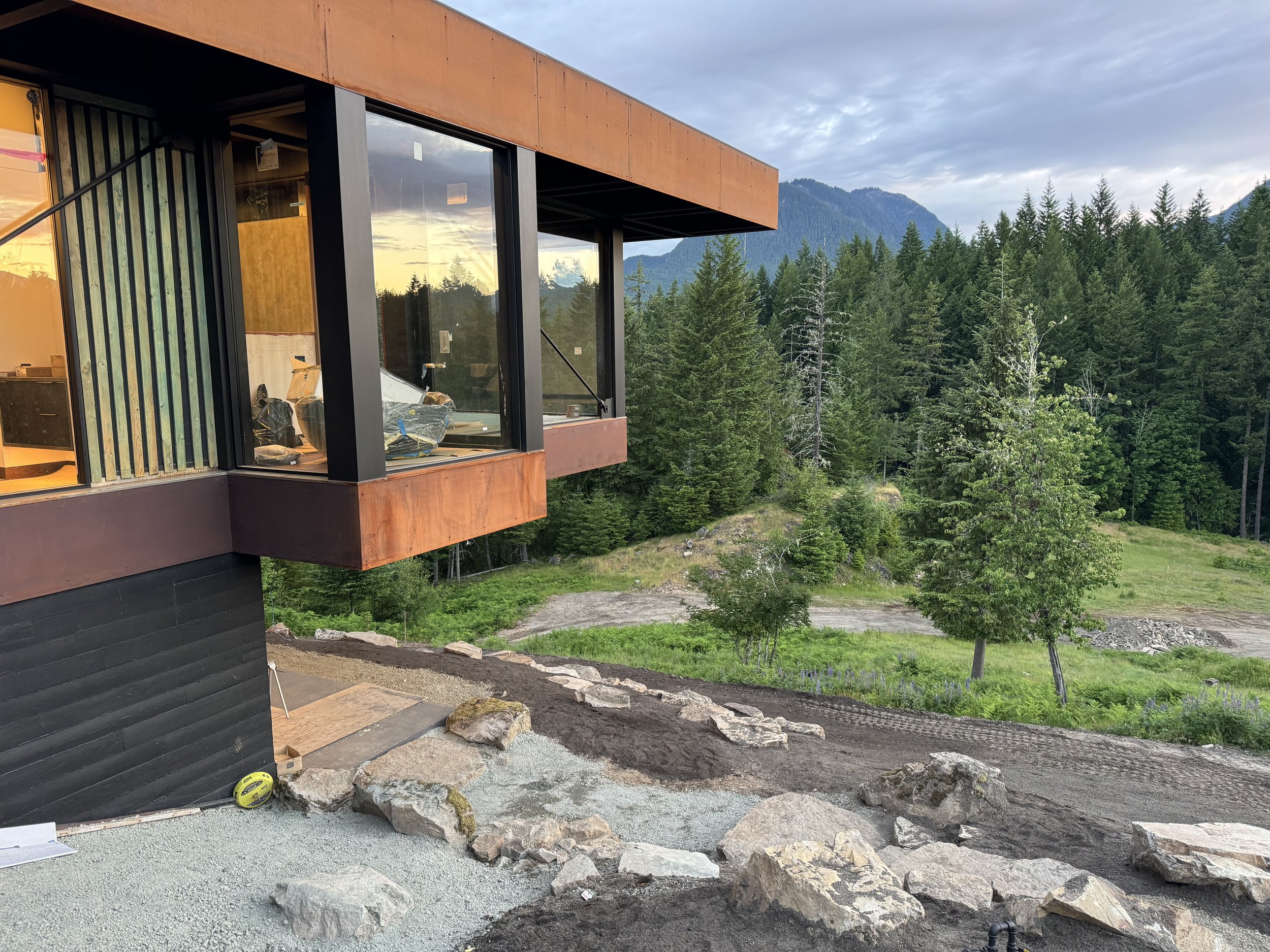





Anchored on a granite knuckle of the Cascade Mountains, this 2500sf vacation home dominates the rugged landscape. An adjacent oak grove serves as a refuge for resident deer and balances the wide open expanse and prospect to Mount Rainier due north. Enormous glass walls celebrate the exposed structure and reflect the majesty of the setting.
CONTRACTOR: DOWBUILT
PROJECT ARCHITECT: WILL KEMPER
INTERIOR DESIGN: SAM CARDELLA

Simple materials dominate the house with a focus on structure, durability and sustainability. Corten steel trim protects structural members of steel and wood. A raft of wood beams and soffits offer a balanced and sympathetic contrast to the board formed concrete and steel superstructure. Large unobstructed walls provide the perfect canvas for the client’s substantial art collection.
CONTRACTOR: DOWBUILT
PROJECT ARCHITECT: WILL KEMPER
INTERIOR DESIGN: SAM CARDELLA

Glowing in the evening snow, the house emanates the fundamental need for human comfort. A sturdy fireplace anchors the living room, which is otherwise a glass box.
CONTRACTOR: DOWBUILT
PROJECT ARCHITECT: WILL KEMPER
INTERIOR DESIGN: SAM CARDELLA